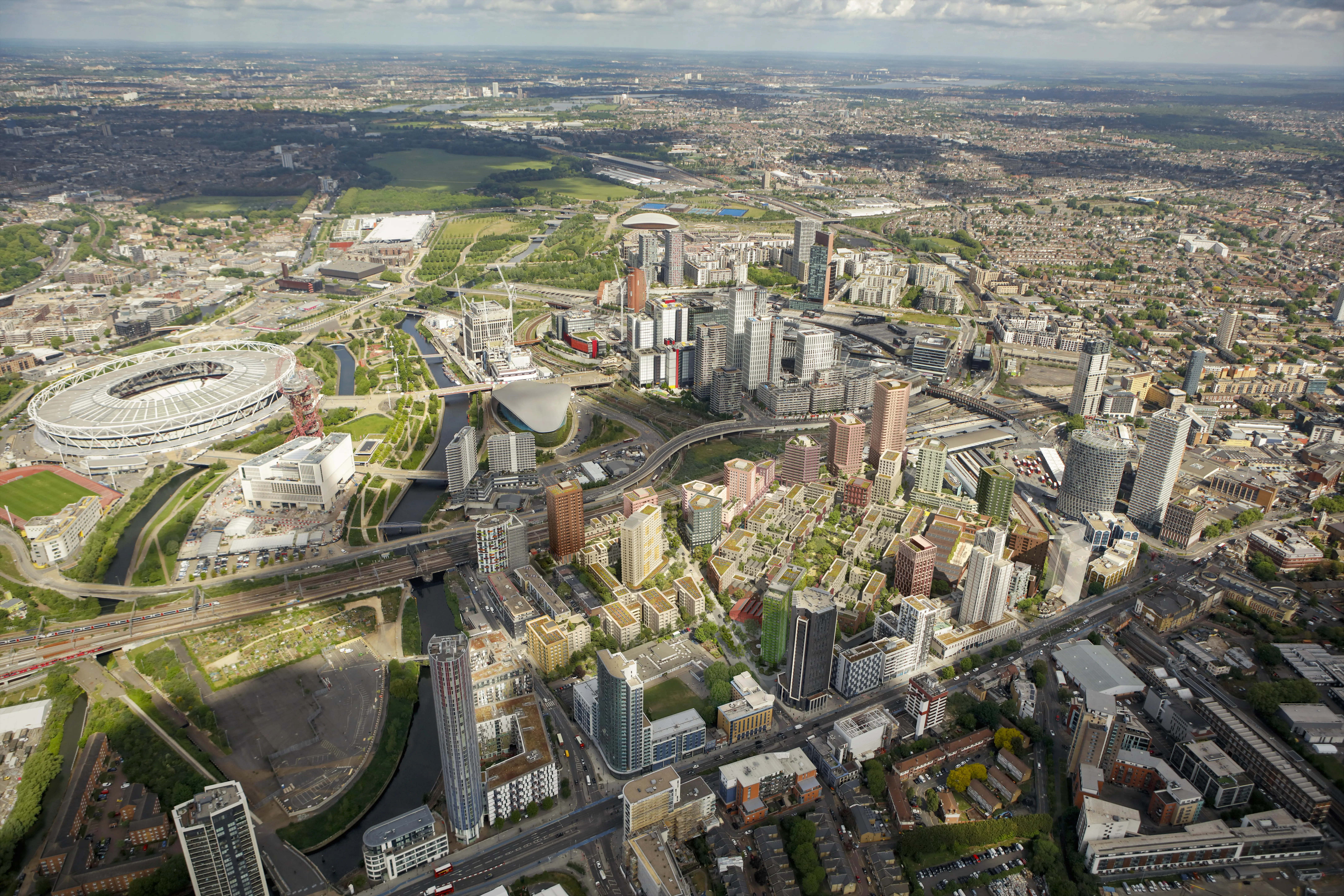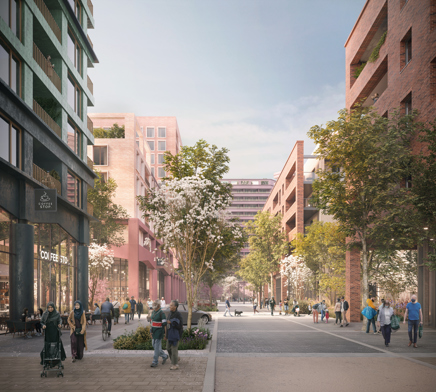Carpenters Estate masterplan submitted by Newham Council as London’s largest estate regeneration scheme forges ahead
Posted 25 August 2022

- Official planning approval is being sought for an ambitious £1billion outline masterplan on the Carpenters Estate which will deliver 2152 new homes if approved, with a minimum of 50 percent social rent homes, on a 23-acre site owned by Newham Council in the heart of Stratford;
- Alongside a new state-of-the-art community centre, green spaces and hundreds of job opportunities, the outline masterplan if approved will also refurbish 44 percent of existing homes as part of Council’s plans to make Stratford the borough’s first Green Zone, in response to the Climate Emergency which prioritises sustainable development to create healthy neighbourhoods;
- Phase one of the Carpenters Estate restoration and regeneration programme has already commenced following proposals to refurbish the James Riley Point high rise gaining planning permission from London Legacy Development Corporation (LLDC) in May 2022 which will see the first 136 homes completed by early 2025.
Newham Council’s wholly owned housing delivery company, Populo Living, submitted the Carpenters Estate outline masterplan this week to the LLDC planning authority, as it forges ahead with London’s largest and most ambitious estate restoration and regeneration scheme.
The Carpenters Estate outline Masterplan, one of the largest planning applications submitted in London since the pandemic, will deliver 2152 high quality and sustainable homes with 50 percent at social rent. As part of the Council’s climate emergency response, 314 existing homes (44 percent) on the estate will be restored to the highest green economy standards ensuring all existing council tenants, homeowners and those with a right to return can remain on the Estate.
Mayor Rokhsana Fiaz said: “After decades of waiting and being left behind, residents can finally take comfort that they have a Council which is forging ahead to deliver on the promises I made to deliver much needed homes they can afford. We are making substantial progress with the Carpenters Estate restoration and regeneration programme, and submitting the outline masterplan is a demonstration of our commitment to transforming the estate into a vibrant community and neighbourhood instead of a ghost town languishing because of historical neglect. With £1billion of investment in the Carpenters Estate, we are showing the scale of my administration’s ambition for our residents.”
The co-designed masterplan has already received the green light by residents living on the estate and those with the right to return, after 73 percent overwhelming voted ‘yes’ in endorsement of the plans in the independent ballot held in December 2021.
Work will start on the refurbishment of James Riley Point high rise later this year providing 132 much needed social rent homes for Newham resident in early 2025; with refurbishment works on the 167 flats at the Lund Point high rise and new family housing in the surrounding area following this as part of phase 2.
The Carpenters Estate restoration and regeneration programme will also deliver on the Council’s inclusive growth agenda by providing hundreds of local jobs and apprenticeships, investment in local businesses through local procurement and new inward investment to the borough throughout its 15 year delivery timeline.
Notes to Editors
- The outline planning application is being brought forward by the London Borough of Newham’s housing company Populo Living, with a multidisciplinary team led by the Tibbalds Campbell Reith JV and including Metropolitan Workshop and Proctor & Matthews Architects who are collaborating on the masterplan.
- The masterplan has been structured around enhancing and combining existing open spaces and key historic routes across Carpenters. A large neighbourhood park sits at its centre, surrounded by lower rise apartment buildings, houses and maisonettes served by intimate mews streets and communal courtyards. Taller mixed-use buildings, with commercial and community uses on the ground floors and apartments above will sit at the site’s outer edges, along major arterial routes, to help stitch the Carpenters Estate into the existing urban fabric and bring economic benefits for the community.
- The masterplan also includes new buildings for the Building Crafts College, improvements to the Carpenters Primary School and focus on improved access into Stratford Station and the Olympic Park. Commercial and employment spaces are focussed along the northern edge of the site adjacent to the railway line and will deliver a range of workspace, training and commercial opportunities.
- Two existing tower blocks, James Riley Point – which received planning approval in May – and Lund Point will be retained and refurbished to high standards of sustainability as part of the Council’s response to the climate emergency.
- At the same time, a network of multi-functional open spaces and landscaped pedestrian routes would work together to create a varied public realm and fine grain pedestrian network supporting a 15-minute neighbourhood. Seven key open spaces range in character from a central neighbourhood green to vibrant public squares animated by spill-out spaces and distinctive play features. Designed to complement each other and collectively strengthen community bonds by integrating a variety of social opportunities for residents across the estate, they include a playful public realm that improves access to play for children, encourages active lifestyles to support resident wellbeing, supports urban greening and improves biodiversity.